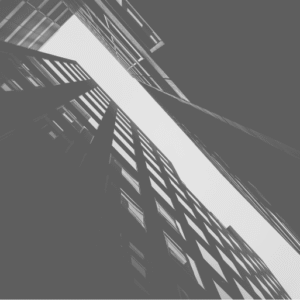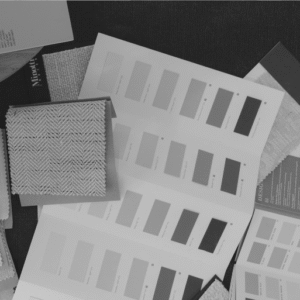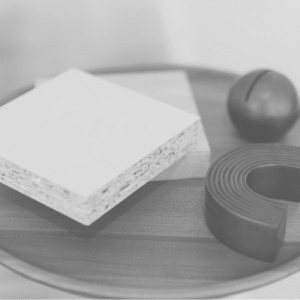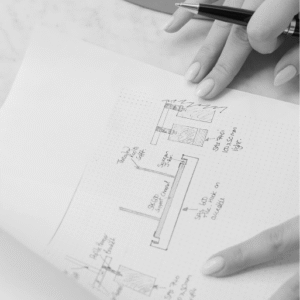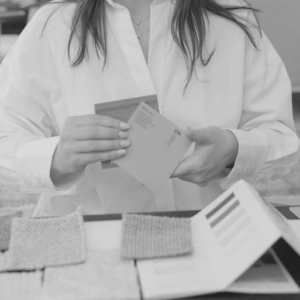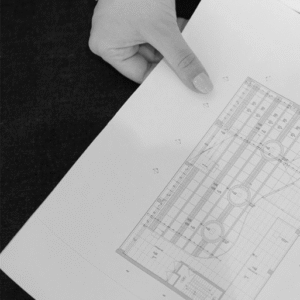Case Studies
#1 Parents Lounge at 31st Floor of River Park Tower, One Nine Elms
Project: River Park Tower – Parents’ Lounge, 31st Floor
Services Provided: Space planning | FF&E concept design & specification | Procurement | Custom wallpaper & signage installation
Project Brief / Challenge
R&F One approached us to design a multifunctional parents’ lounge within the luxury residential development at River Park Tower, One Nine Elms.
The space needed to be visually refined yet adaptable — serving as a quiet retreat, informal meeting space, and occasional event venue for residents with children. The challenge lay in creating a space that felt exclusive yet welcoming, with finishes and furnishings that balanced durability, flexibility, and elevated aesthetics.
The entire FF&E package — from concept through to procurement and installation — was fully managed in-house, ensuring seamless alignment of budget, delivery timelines, and functional performance.
Our Approach
We began with strategic space planning, defining clear zones for relaxation, conversation, and play supervision. The design intent emphasized modularity and movement — with flexible furniture layouts that can be reconfigured as needed.
To convey warmth and sophistication, we layered tactile finishes and subtle tonal contrasts, incorporating:
Custom-designed wallpaper reflecting the brand identity and residential character
Tailored FF&E solutions selected for both aesthetics and practicality
Integrated signage that was both informative and seamlessly embedded into the design language
Outcome
The result is a calm, cohesive, and high-functioning lounge that elevates the resident experience. Every element, from material selection to spatial layout, was designed to support the dual goals of flexibility and sophistication. The project was delivered on time and within budget, with strong feedback from the client and residential management team.
