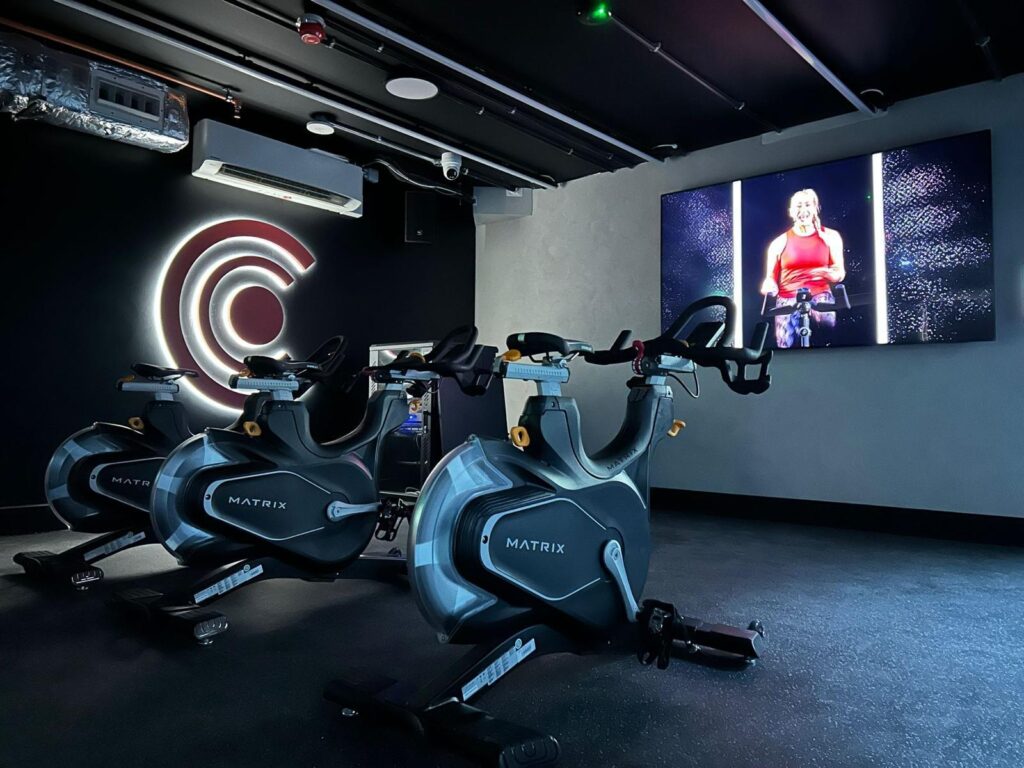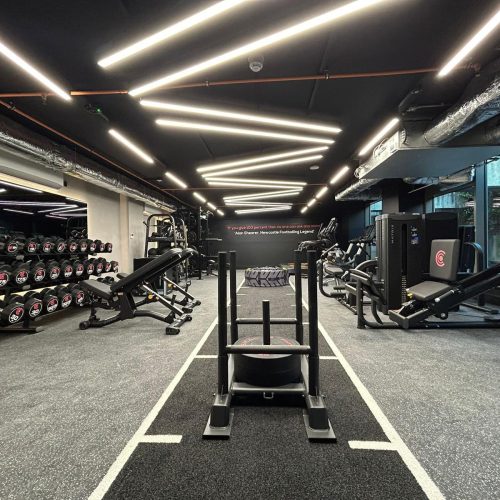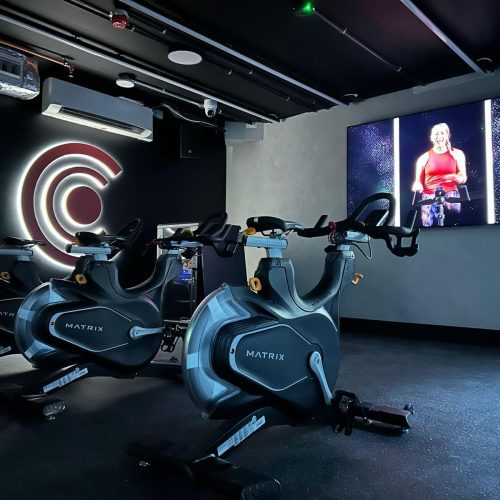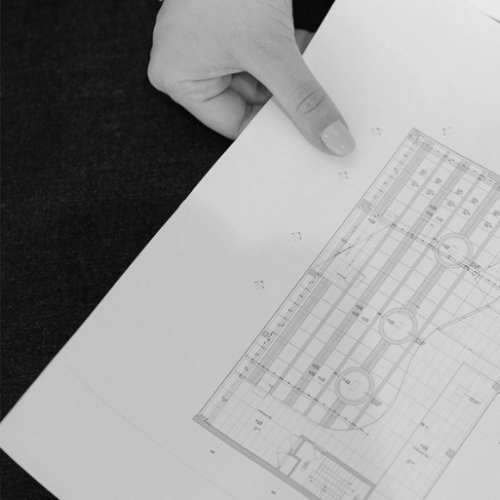Cale Cross – Residents’ Amenity Gym
IRIV Design was appointed by Matrix Fitness to develop the technical design package for the residents’ gym at Cale Cross in Newcastle. The project formed part of the building’s wider amenity offer, providing an exclusive wellness space designed to elevate the tenant experience.
Working from the client’s concept visuals, our role focused on transforming the design into a coordinated and buildable technical package, ensuring clarity, accuracy, and seamless integration with all specialist trades.
Overview
Sector: Amenity / Wellness
Stage: RIBA 4–5 (Technical Design & Construction Support)
Scope: Technical Design, Coordination, Detailing

Challenges
- Adapting the client’s initial concept into a fully coordinated technical design suitable for construction.
- Aligning new finishes, lighting, and equipment layouts with existing MEP and structural constraints.
- Managing detailed coordination across specialist subcontractors including flooring, signage, and lighting.
Our Response
We delivered a comprehensive technical drawing package, ensuring all details were fully aligned with on-site conditions and supplier inputs.
Key contributions included:
- Equipment & Circulation Plans ensuring safe and efficient use of space in accordance with Matrix Fitness standards.
- Lighting and Power Coordination with MEP layouts for both performance and visual consistency.
- Detailed Wall and Floor Build-ups, integrating acoustic and aesthetic requirements.
- Schedules of Finishes and Specifications supporting tendering, procurement, and on-site installation.
Outcome
The completed amenity gym stands as a well-executed, high-quality wellness space that balances functionality and design integrity. The technical package delivered by IRIV Design enabled smooth coordination and efficient delivery, reflecting the collaborative partnership between Matrix Fitness and the design team.


