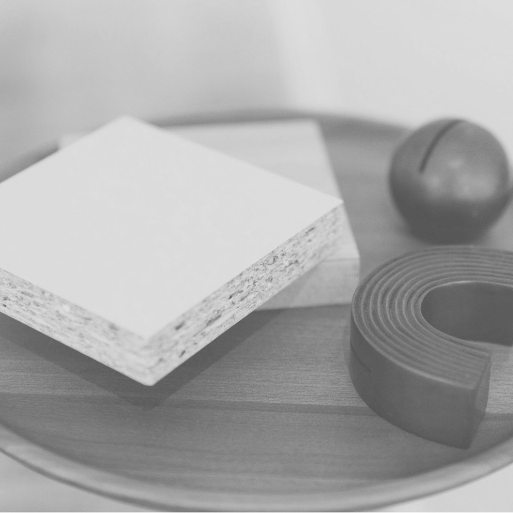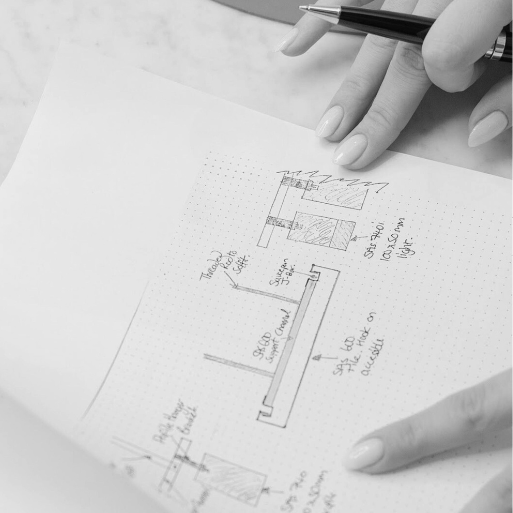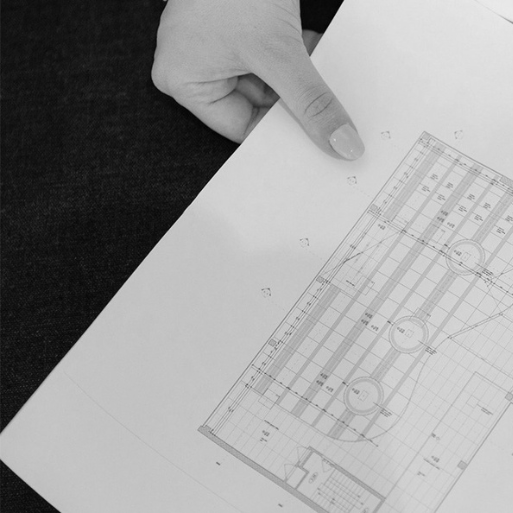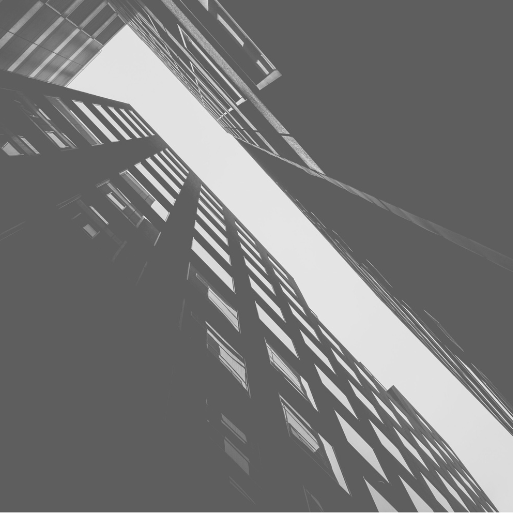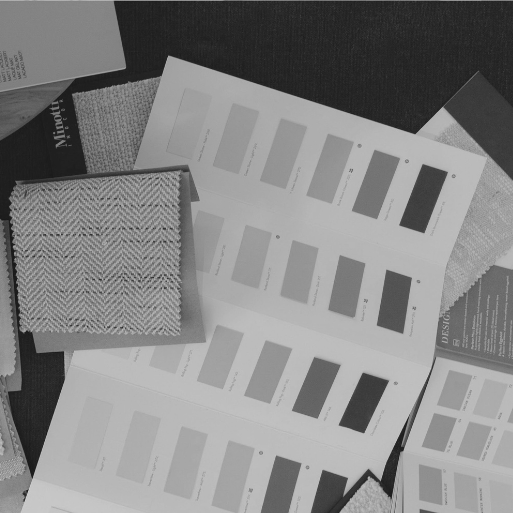Design-Led. Delivery-Focused.
Specialists in office fit-outs and workplace transformation — solving complex briefs with clarity, speed, and coordinated delivery.
Scope of Services
We support commercial projects in two ways: by leading the design from concept or by delivering existing schemes with precision. What sets us apart is our ability to combine creativity with deep technical expertise, ensuring smooth coordination and truly buildable results. We’re trusted by developers, landlords, occupiers, and some of London’s most prominent fit-out contractors.
Concept Design (RIBA Stages 1–2)
Developed & Technical Design (RIBA Stages 3–5)
Contractor Coordination
Design Management
FF&E Specification & Procurement
Examples of Work
- Client: R & F One ( UK ) – River Park Tower, One Nine Elms
- Services: Space planning, FF&E concept design, specification, procurement, wallpaper and signage installation
- Description: Design and delivery of a chic, multifunctional parents’ lounge on the 31st floor of River Park Tower. The space was designed for flexibility, with modular furniture, clear zoning, and layered finishes including custom wallpaper and signage. We delivered a visually cohesive, user-focused space with a fully managed FF&E package — aligning design intent with cost, function, and lead times.
- Client: R & F One ( UK ) – River Park Tower, One Nine Elms
- Services: Design, specification, procurement, installation, BSR submission.
- Description: Design, specification, supply, and installation of sliding doors across 18 units. Full BSR application prepared and submitted, including supporting documentation and coordination with project consultants. We resolved buildability issues early and provided complete documentation for compliance — supporting smooth delivery across all units
- Client: BW Interiors (End Client: Davis Polk) – The Whittington Building, London
- Services: Technical coordination, Stage 5 drawing production, as-built documentatio
- Description: Appointed by BW Interiors to support the delivery of a multi-floor office fit-out for international law firm Davis Polk. Scope included producing and managing coordinated RCPs, 1:25 setting-out drawings, and full as-built packages, integrating redline mark-ups, subcontractor input, and site-based revisions throughout RIBA Stage 5. We ensured technical consistency across all levels and maintained quality control through rapid updates and clear coordination, even under pressure from ongoing design changes.
- Client: BW Interiors (End Client: 3i Group)
- Services: Stage 5 technical coordination, RCP development, setting-out drawings, on-site design support
- Description: We supported BW Interiors in the Stage 5 delivery of 3i Group’s London office fit-out across two commercial floors. Our role focused on producing coordinated Reflected Ceiling Plans (RCPs) and 1:25 room-specific drawings, integrating contractor mark-ups, subcontractor input, and on-site sketch revisions into a buildable drawing set. We ensured technical accuracy and visual alignment across trades, helping resolve late-stage design issues and maintaining coordination despite evolving site conditions and client-driven changes.
- Client: Box 3 Projects (for Clean Break Theatre)
- Services: Space planning, spatial improvements, joinery design, Principal Designer duties (Building Regulations)
- Description: Appointed by Box 3 to support improvement works at Clean Break Theatre, focusing on space planning, spatial layout enhancements, and bespoke joinery design. We also acted as Principal Designer under the Building Regulations, coordinating compliance and issuing the necessary declarations for our scope of works. We delivered functional design improvements while ensuring the works met regulatory requirements and were ready for seamless on-site execution.
- Client: Box 3 Projects (for confidential end client)
- Services: Design management, drawing review, finishes coordination, subcontractor oversight
- Description: Appointed as Design Manager on behalf of Box 3, we worked closely with HK Architects to review tender documentation, manage cost-related design decisions, and support value engineering efforts. Our scope included overseeing sample sign-offs, creating and updating finishes schedules, issuing revised drawings (including RCPs and partition layouts), and reviewing subcontractor design packages for compliance and coordination. We acted as the link between the design and delivery teams — ensuring that design intent, budget constraints, and on-site realities remained fully aligned.
- Client: Federici Brands Ltd
- Services: Concept design, space planning, material & furniture selection, CGI visuals, construction drawings, joinery design, finishes & furniture schedules
- Description: Appointed directly by Federici Brands as the sole designer for their Color WOW office in Portman Mews, London. We led the design from concept to delivery, including space planning, mood boards, CGI visuals, detailed joinery and construction drawings, as well as comprehensive finishes and furniture schedules. We worked closely with InteriorLab (main contractor) and Hunters (furniture procurement) to ensure smooth coordination and faithful execution of the design vision.
- Client: Box 3 Projects (for end client )
- Services: Technical coordination, buildable drawing packages, finishes specification, Principal Designer (Building Regulations)
- Description: Appointed by Box 3 to take the client’s concept design for Kingsway Gym and develop it into a fully buildable, coordinated drawing package. We specified all finishes, prepared detailed schedules, and worked closely with consultants including M&E, AV, gym equipment specialists, and flooring contractors to ensure full alignment across disciplines. The project involved complex spatial coordination due to low ceiling heights, requiring careful integration of services and finishes. We also acted as Principal Designer under the Building Regulations, ensuring compliance, coordination, and buildability throughout the construction phase.
- Client: Matrix Fitness
- Services: Technical drawing package, finishes specification, consultant coordination, schedules
- Description: Appointed by Matrix Fitness to deliver a full technical drawing package for the gym fit-out at Cale Cross House in Newcastle. Scope included general arrangement plans, reflected ceiling plans, electrical and small power layouts, finishes drawings and specifications, branding and signage plans, bespoke joinery details, and supporting schedules. We developed detailed, buildable documentation based on supplied visuals and coordinated with M&E, AV, and lighting consultants to ensure smooth integration across disciplines.
- Client: Private Landlord (Board of Directors)
- Services: Concept design, finishes specification, 3D visuals, tender drawings and documentation
- Description: Appointed by the landlord board to design the renovation of common areas at Hanway Place. The scope included concept development, finishes specification, 3D visuals, design options, and the production of tender drawings with specifications for contractor pricing. We developed a practical yet character-led scheme focused on retaining quality existing elements while value-engineering upgrades to create inviting and functional shared spaces.
- Client: Confidential (Technology Sector)
- Services: Concept design, space planning, test fits, mood boards, presentation layout, CGI visuals
- Description: Invited to participate in a design pitch for a leading technology and R&D company based at Milton Park, Oxfordshire. The proposal explored workspace unification across two buildings, integrating collaborative zones, private work areas, and wellbeing amenities. The concept balanced clean, modular planning with warm materiality and flexible settings to reflect the client’s innovative culture.
Why Us?
We’re a small, hands-on team with the experience to take things off your plate and deliver them properly. Once something is delegated to us, it’s followed through — carefully, thoughtfully, and without fuss. Because we’ve worked across all project stages — and on both client and contractor sides — we understand the pressures and priorities involved. That perspective helps us anticipate issues, coordinate clearly, and find buildable, practical solutions.
Many of our clients come back to us — not because of promises, but because of how we work and the trust we’ve built over time.

Start Your Next Project With Us
Whether you are ready to start your project or just looking to become familiar with the process, do not hesitate to get in touch or book a complimentary consultation.
