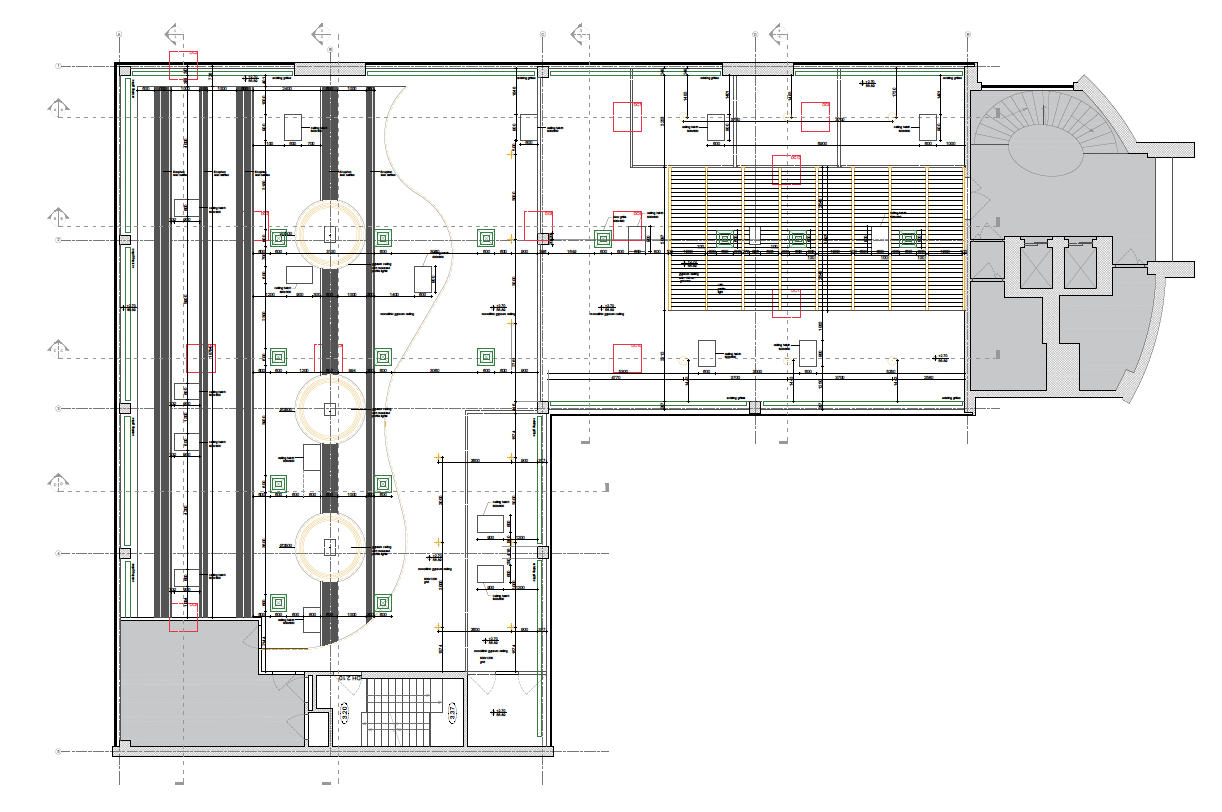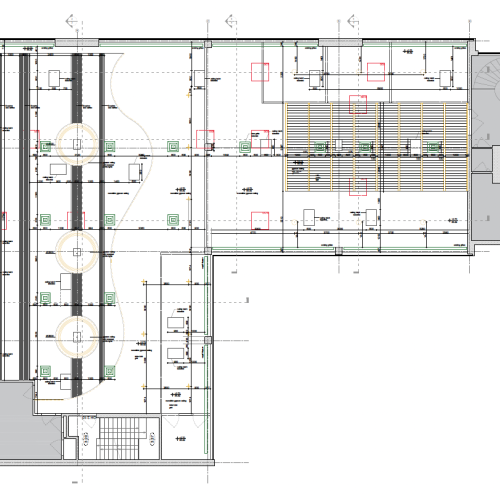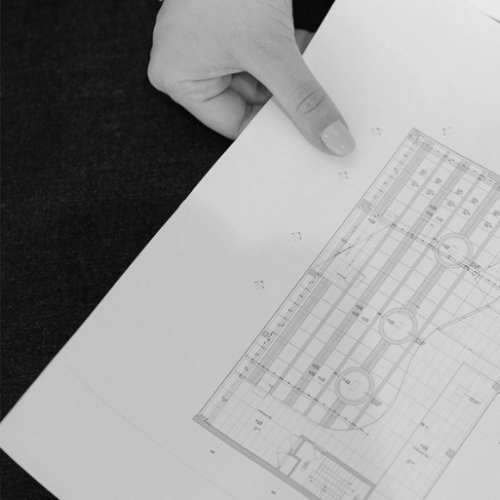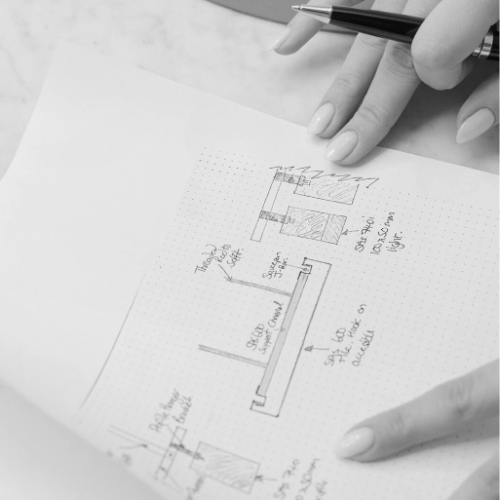MOE Educational Centre – Ceiling and Interior Coordination Package
IRIV Design was appointed to deliver the technical design package for the UAE Ministry of Education’s London Centre. The initial concept design was developed abroad and did not reflect the actual site conditions, particularly in terms of ceiling coordination and integration with existing MEP and structure.
Our role was to take the design from early Stage 2 to Stage 4, aligning architectural intent with local construction standards and providing a buildable, coordinated solution that could be efficiently executed on site.
Overview
Sector: Education / Public Institution
Stage: RIBA 2–4 (Concept Development to Technical Design)
Scope: Technical Design, Coordination, Specification Support

Challenges
- The inherited ceiling design did not account for the building’s existing structure, service runs, or lighting layout.
- Coordination across multiple ceiling types—metal rafts, linear systems, monolithic gypsum, and acoustic elements—required precise integration.
- The client needed flexibility to tender different manufacturer options while maintaining consistent quality and appearance.
Our Response
We developed a comprehensive technical drawing package, fully aligned with the as-built conditions, which included ceiling plans, lighting layouts, detailed sections, and joinery drawings.
To support specification and procurement, IRIV Design produced a dedicated “Ceiling Booklet”—a structured reference document that allowed the client to select between alternative manufacturer systems (e.g., SAS International and Knauf) without compromising design intent.
Key contributions included:
- Design Rationalisation: Redefined ceiling geometry and heights to suit existing conditions and service constraints.
- Specification Flexibility: Developed the “booklet” outlining six ceiling types, each with both Option A and Option B, enabling cost and availability comparisons.
- Detailing & Coordination: Created sections and elevations showing integration of lighting, acoustic elements, and suspended structures.
- Comprehensive Documentation: Included full finishes, partition, and joinery schedules for tendering and execution.
Outcome
The final coordinated package transformed a conceptual overseas design into a precise, deliverable technical set tailored for UK construction standards. The “Ceiling Booklet” became a practical and highly visual specification guide—streamlining procurement, clarifying scope, and enabling the client to make informed product selections efficiently.


