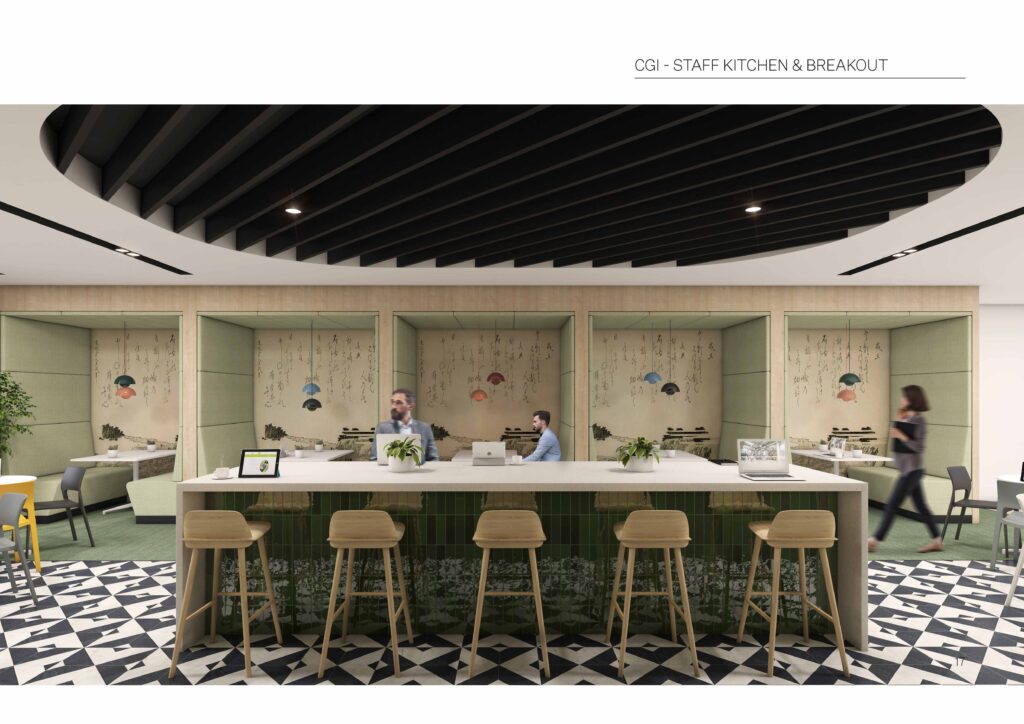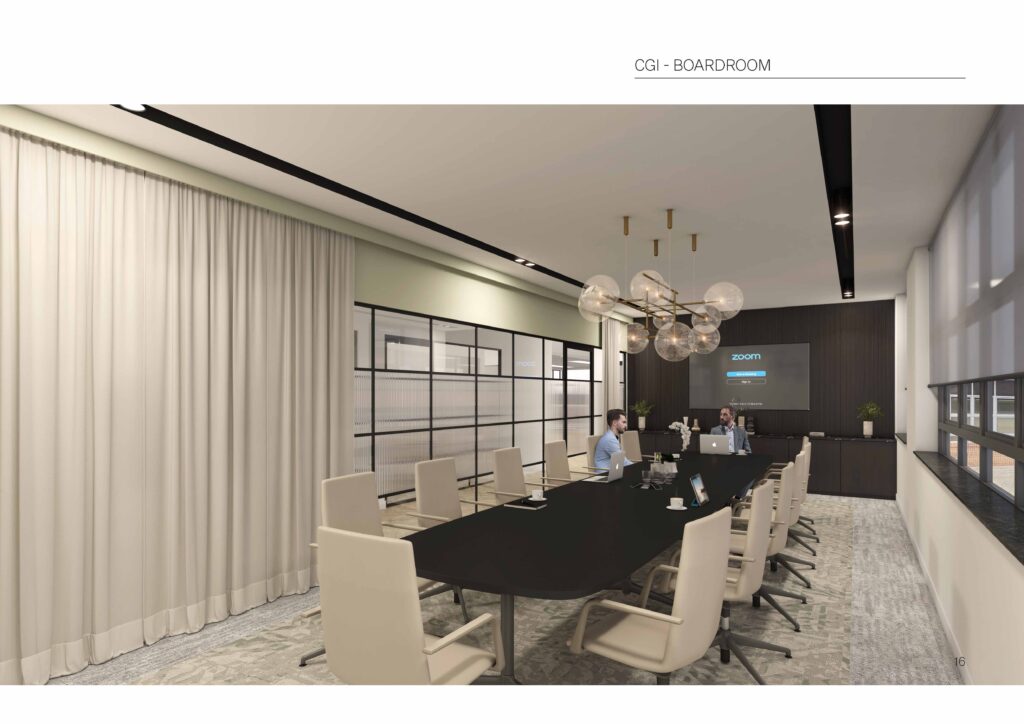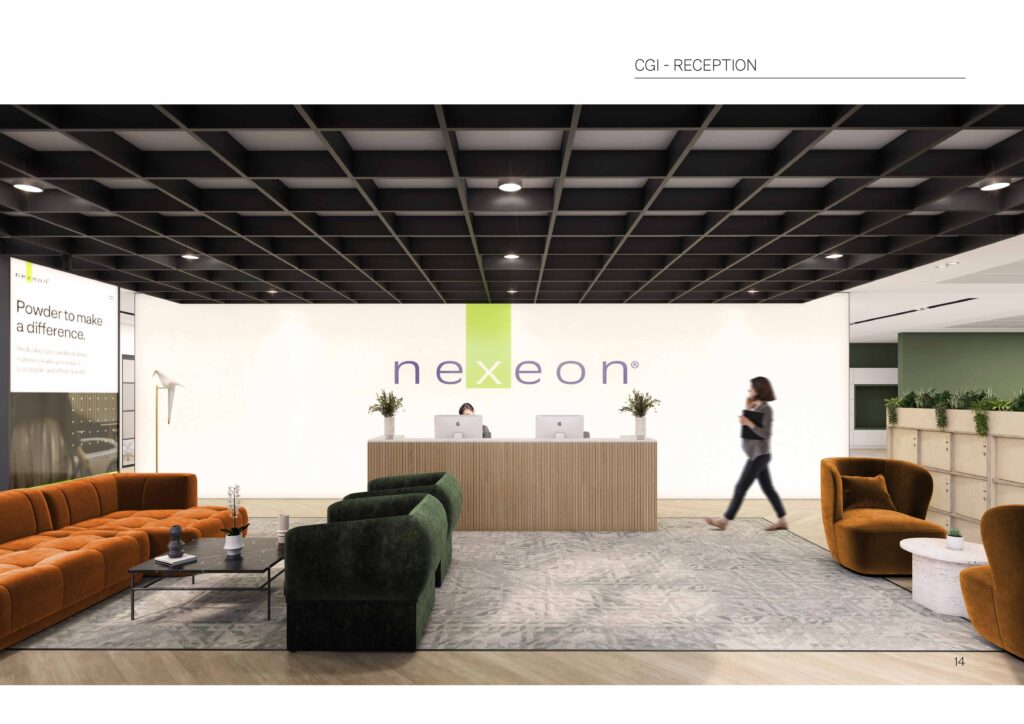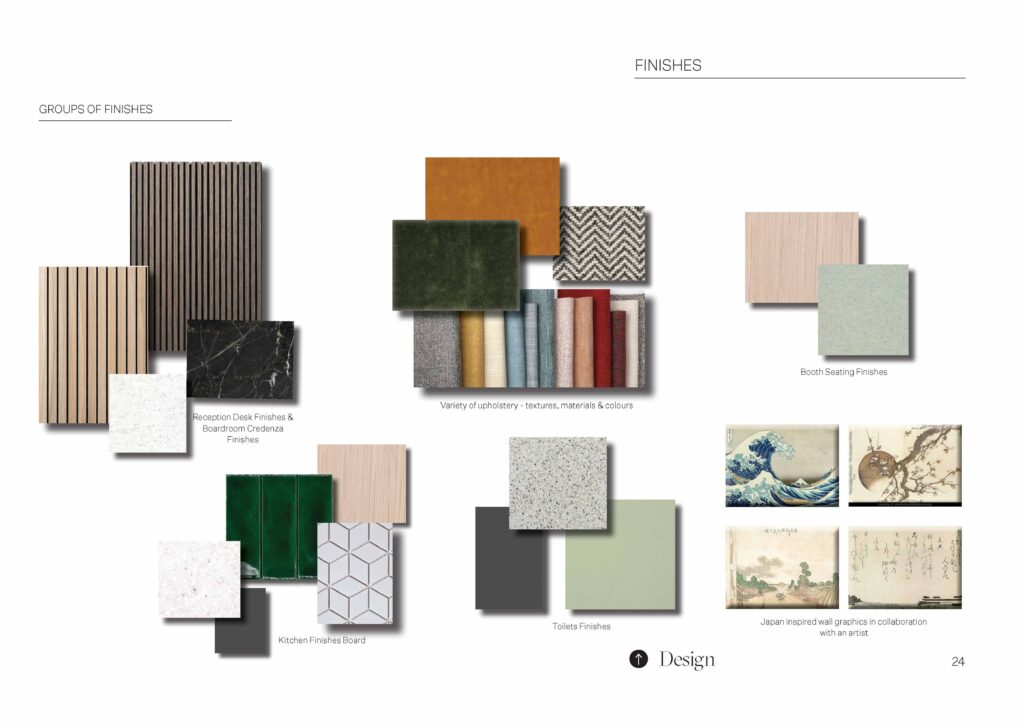Science & Technology HQ – Milton Park, Abingdon
Sector: Workplace / Innovation
Stage: RIBA 0–1 (Strategic Definition & Initial Concept)
Scope: Pitch Design, Space Planning, Interior Concept Development, Visualisation
Size: c. 1,000 sqm
Overview: IRIV Design was invited to participate in a design pitch for the consolidation of a global technology company’s UK workplace. The brief called for a unified headquarters that could bring together two separate teams within a single site, accommodate rapid growth, and project the identity of an ambitious, research-driven enterprise.
Our task was to demonstrate strategic spatial potential, set a clear tone of design intent, and illustrate how a refined yet flexible environment could support both technical excellence and wellbeing.
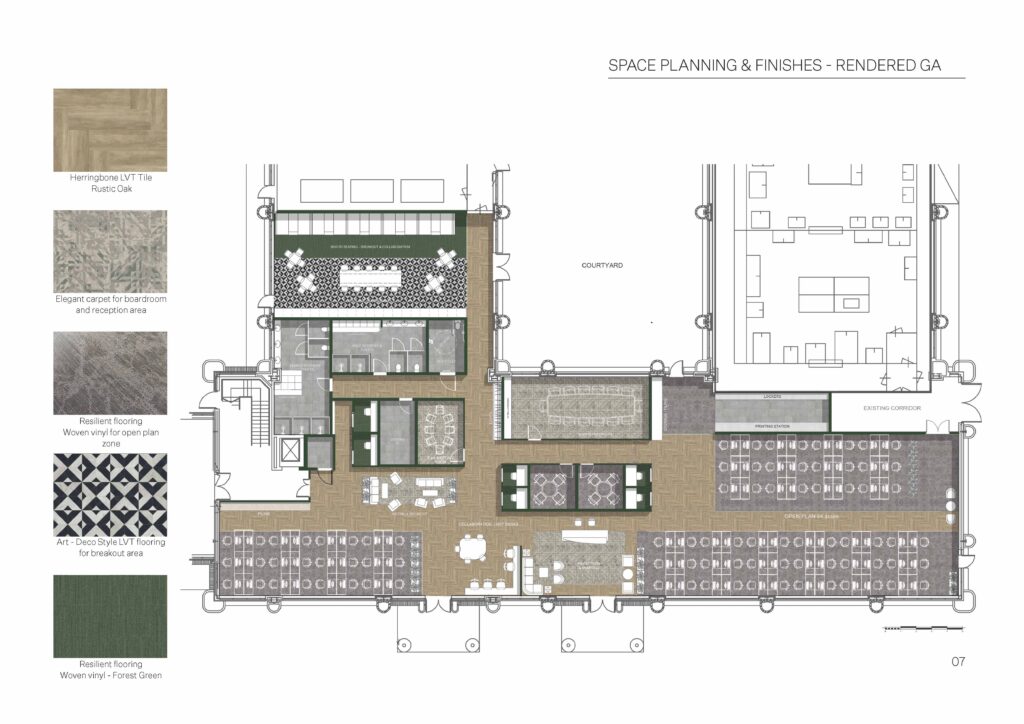
Challenges
- Two existing units required integration into one cohesive, people-centred workplace.
- A forecasted growth from 70 to 150 staff demanded spatial agility and clear circulation.
- The existing base-build lacked presence and amenity, with underused outdoor space.
- The proposal needed to inspire confidence internally while remaining cost-conscious for a phased delivery.
Our Response
- We developed an initial space-planning and interior architecture concept that centred on connection, adaptability, and identity.
- Spatial Strategy: introduced clear zones for collaboration, focused work, and social interaction, balancing open-plan efficiency with acoustic privacy through enclosed pods and quiet rooms.
- Arrival Experience: repositioned the shared reception as a calm, professional threshold with natural materials and subtle lighting.
- Workplace Core: designed a rational open-plan arrangement (c. 80 desks) supported by modular meeting rooms and breakout zones for agile working.
- Wellbeing Focus: transformed the central courtyard into a multifunctional pavilion with movable walls—enabling the space to shift seamlessly between staff training, informal presentations, and wellbeing events.
- Material Language: proposed a soft industrial palette—herringbone LVT, woven vinyl, and tactile upholstery—to evoke warmth, clarity, and continuity across all zones.
Outcome
Although the project did not proceed due to changes in client funding, it demonstrated how strategic early design thinking can translate complex operational needs into human-centred, adaptable environments.
IRIV Design would be delighted to collaborate on future science, research, and technology workplace projects where innovation and people are at the forefront of design.
