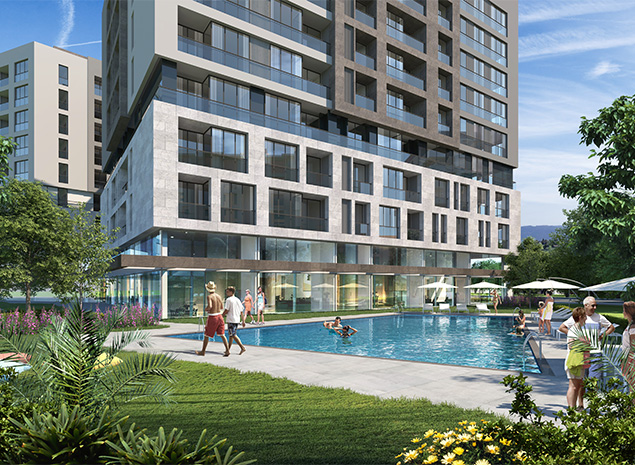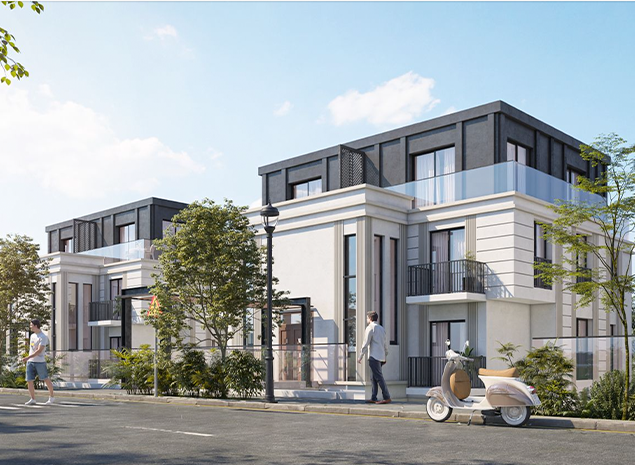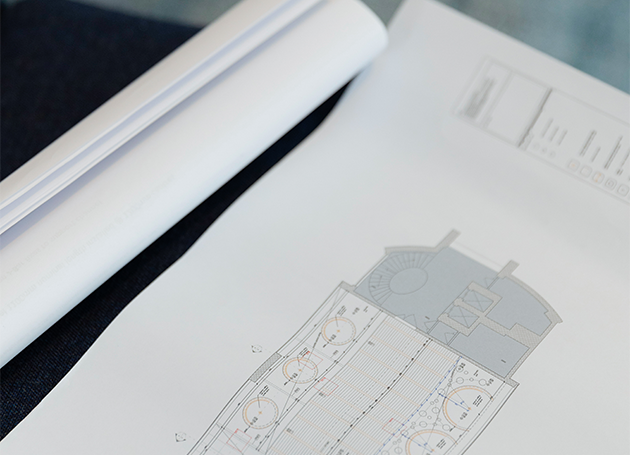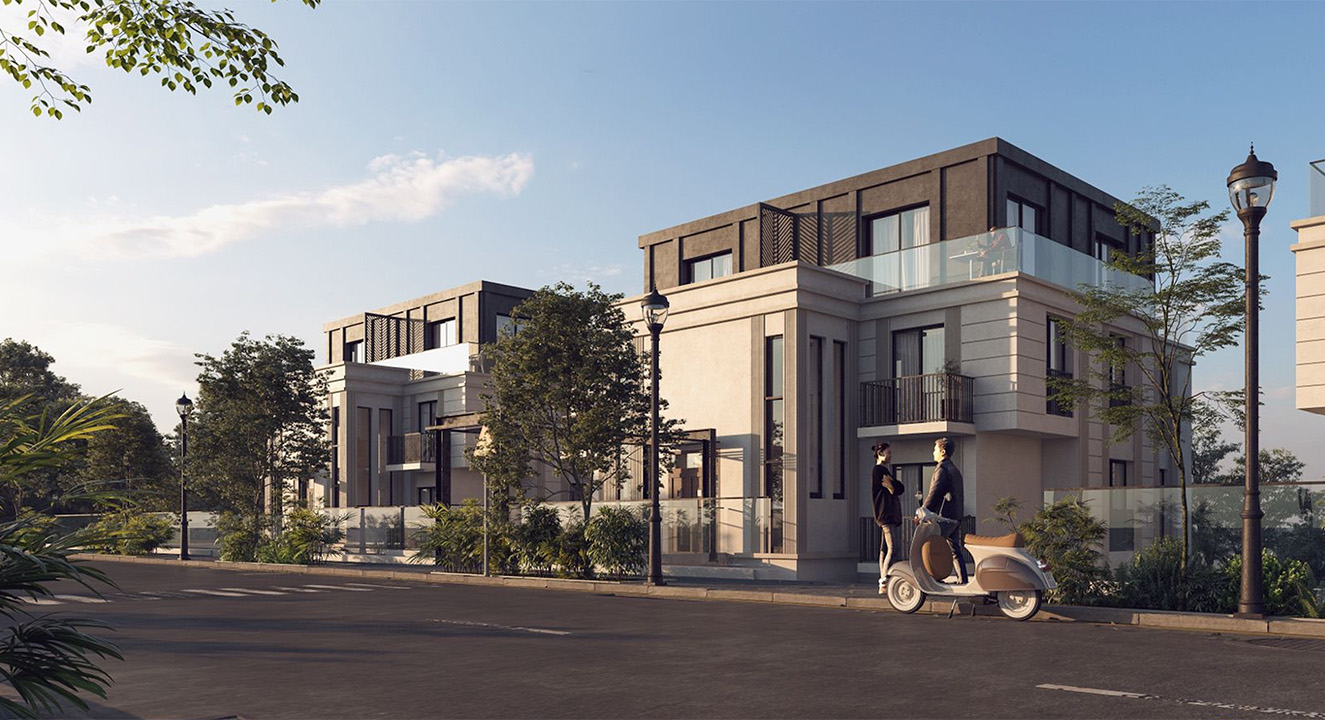Architecture
Whether you're a developer in need of cutting-edge architectural concepts or an individual seeking a unique and personalized design, our team excels at delivering architectural excellence that beautifully balances contemporary aesthetics with timeless influences.

Conceptual Design
Planning Applications
After completing the developed design stage, architects prepare planning applications for submission to local planning authorities. These applications outline the proposed design, including site plans, floor plans, elevations, and any other relevant information. Local authorities review the planning application against local planning policies and make a decision on whether to grant planning permission. As such, planning applications are essential for obtaining the necessary approvals to move forward with the construction phase of the project.


Technical Design
The technical design stage is crucial in architectural design, following the RIBA stages. Our team of architects create detailed technical drawings and specifications that define every aspect of the project, including materials, dimensions, and construction techniques. These documents are vital for contractors to price and build the project accurately and ensure compliance with building regulations. We value this stage and work closely with clients to translate their vision into a buildable design that meets all requirements and regulations.
What our Clients Say
- PAMC GROUP

Start your Design Journey
Whether you are ready to start your project or just looking to become familiar with the process, do not hesitate to get in touch or book a complimentary consultation.


