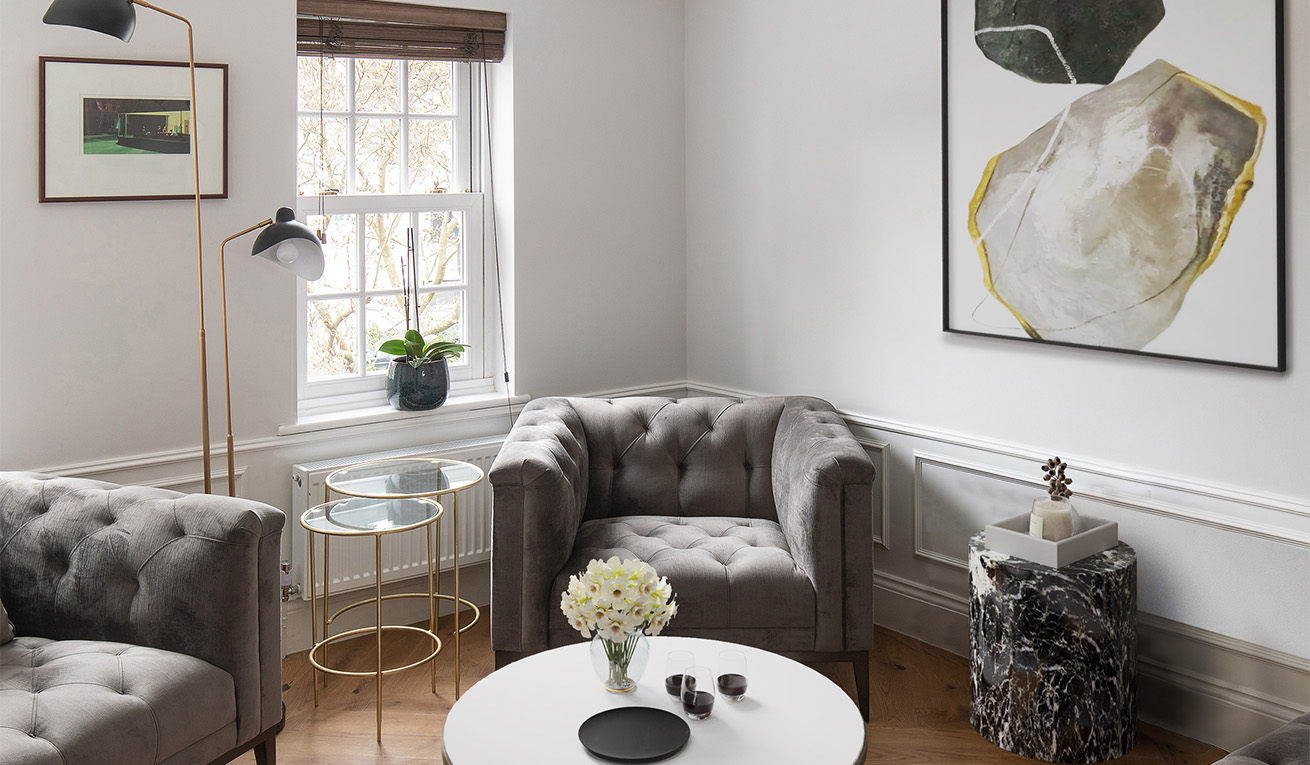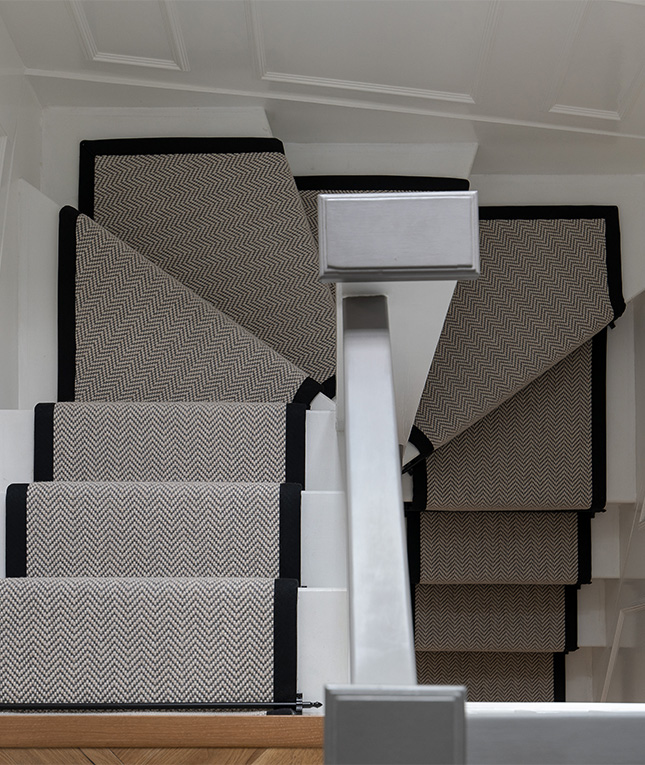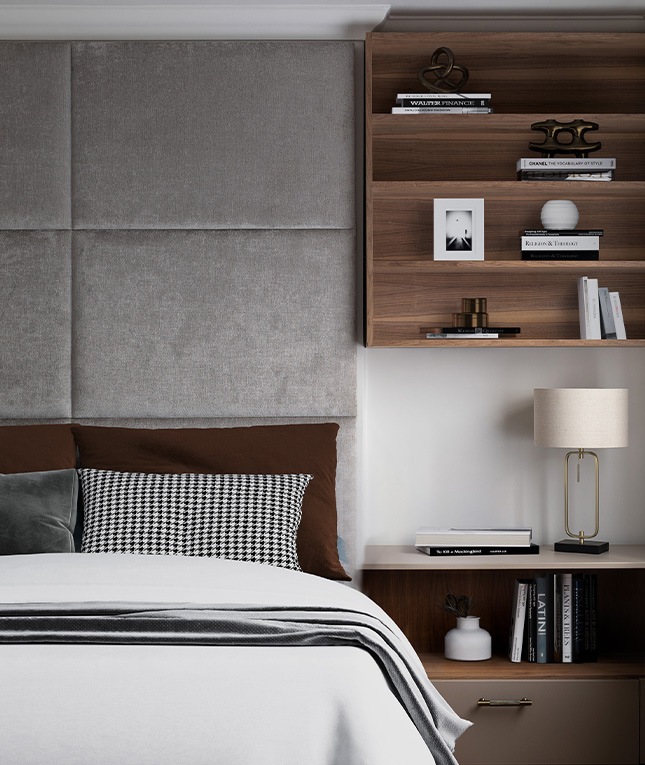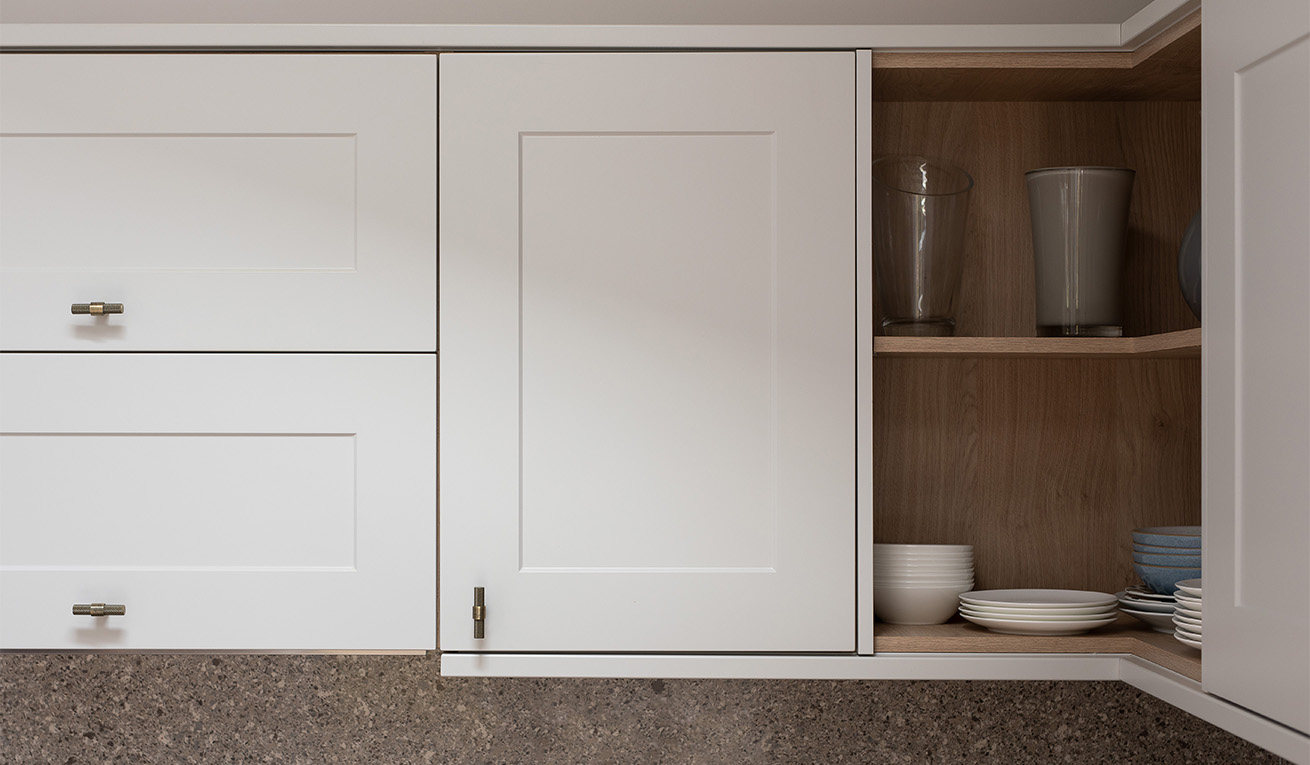IRIV DESIGN was invited to undertake the complete refurbishment and rear extension of a 4-bedroom semi-detached in the London Borough of Richmond upon Thames. The project presented several challenges, including the need to create a more open-plan, family-friendly space, optimize the use of the house, improve natural lighting, add additional bedrooms, and install a new bathroom on the first floor. Additionally, the interior of the property appeared tired and outdated, with old wallpapers, carpets, and furniture. Our aim was to overcome these challenges and deliver a stunning, modernized property that maintained the essence of English-style living.
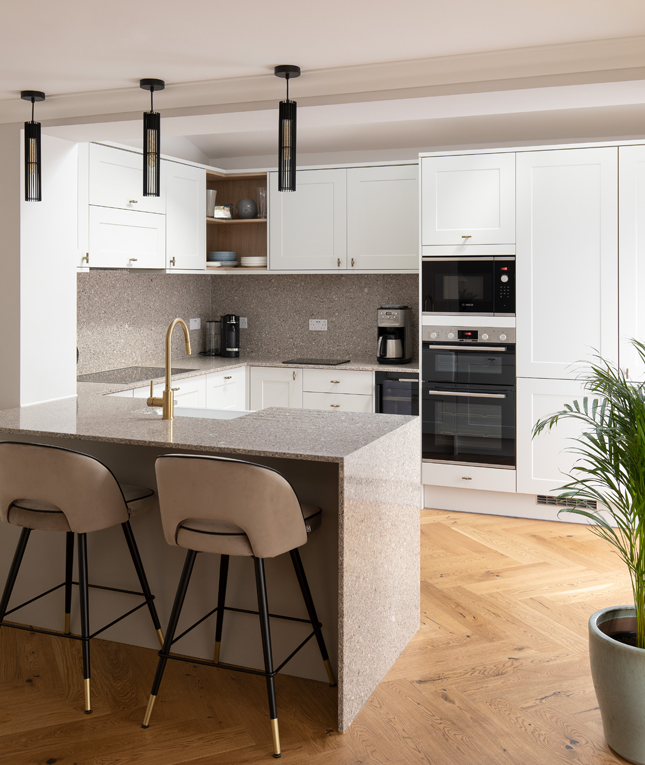
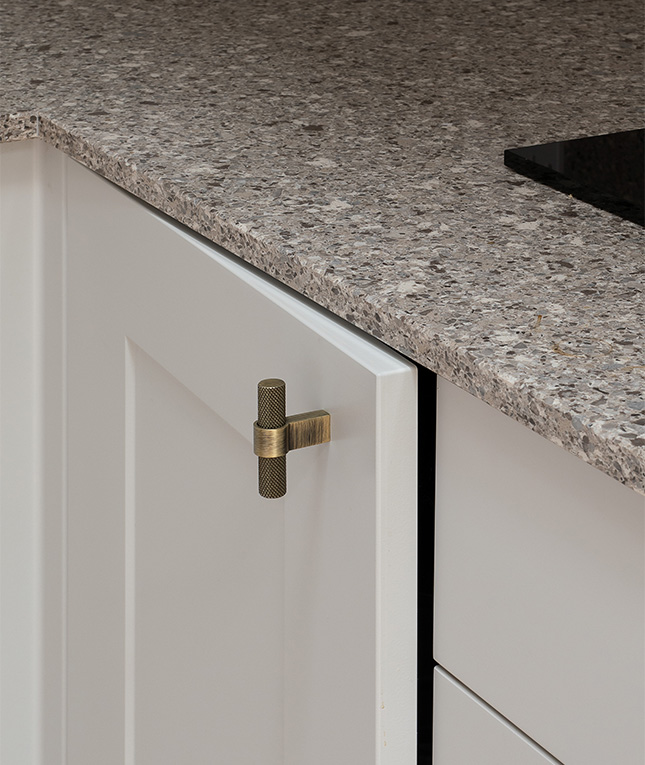
Furthermore, the property is a part of a conservation area. Hence, local authorities are likely to have strict guidelines and regulations in place to protect the area’s heritage and character. Therefore, any proposed changes to the property’s external appearance must be sympathetic to the area’s historical and architectural significance.
